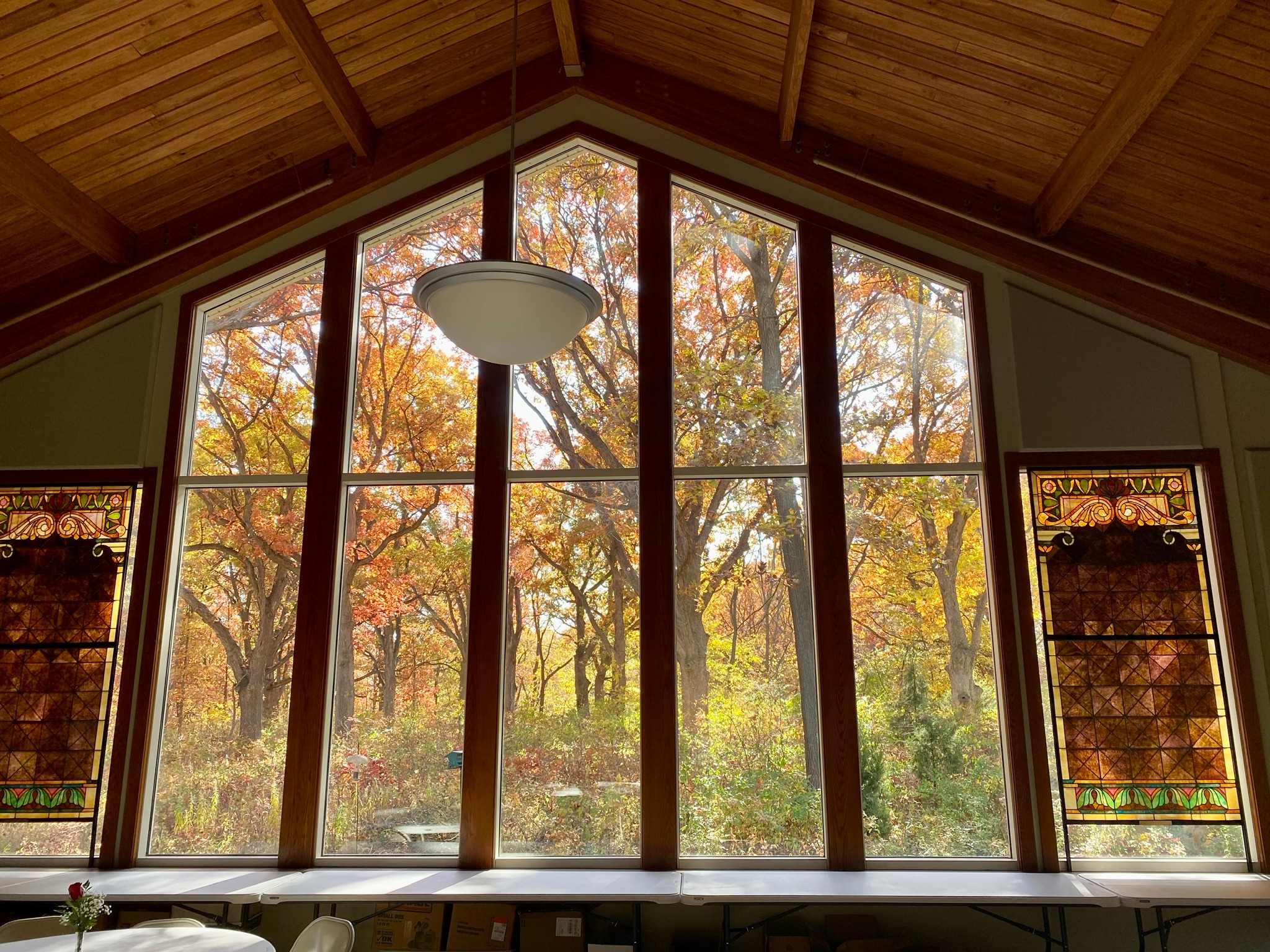Gallery
Sanctuary

Our sanctuary is a serene, welcoming space. It was designed around the pews and stained glass windows from our previous church building on Hamilton Boulevard.

The two large stained glass windows celebrate the beauty and tranquility of nature. They date from 1911.

The 1919 Hinners pipe organ also came from our previous church building. After being restored and installed in its new home, it was rededicated in November 2005.

The sanctuary has excellent acoustics and a top-quality sound system. Like the rest of the building, it is air conditioned and wheelchair accessible.
Fellowship Hall

The adjoining kitchen is equipped with a commercial gas range, dishwasher, and plenty of work space.

This versatile space is used for everything from coffee hour to potluck dinners to wedding receptions.

The focal point of Fellowship Hall is the window wall looking out onto the Great Grove, providing a view of the changing seasons.
Children’s Wing

Child care is provided in the nursery on Sunday mornings and during many church events.

A large portion of our building is dedicated to children’s religious education. With six classrooms plus a game room and children’s library, there’s plenty of space for every age group

The classrooms surround a large open area called the Children’s Chapel, where the youngest members of our congregation can worship as a group. This all-purpose space also comes in handy for a variety of adult and intergenerational activities, such as workshops and yoga classes.
Playground
Great Grove

Constructing our playground area was truly a cooperative, intergenerational project. Children in the congregation took an active role in choosing the play equipment, raising funds for it, and installing it (with a little help from adult volunteers).

With its walking trails and benches, the oak grove just outside Fellowship Hall is a favorite spot for reflection and contemplation.
